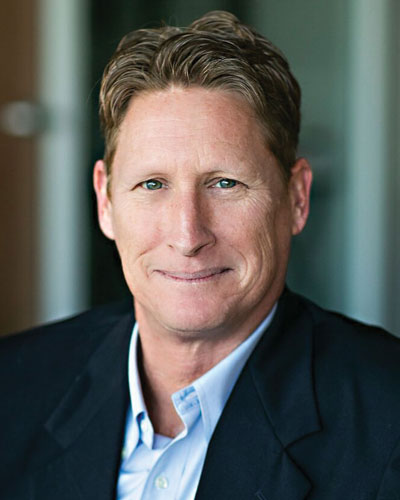
Listing Courtesy of:  MLSlistings Inc. / San Carlos Office / Laura Bertolacci - Contact: 650-575-3822
MLSlistings Inc. / San Carlos Office / Laura Bertolacci - Contact: 650-575-3822
 MLSlistings Inc. / San Carlos Office / Laura Bertolacci - Contact: 650-575-3822
MLSlistings Inc. / San Carlos Office / Laura Bertolacci - Contact: 650-575-3822 1354 Edgewood Road Redwood City, CA 94062
Sold (7 Days)
$5,350,000
MLS #:
ML81986691
ML81986691
Lot Size
0.65 acres
0.65 acres
Type
Single-Family Home
Single-Family Home
Year Built
2009
2009
Style
Craftsman
Craftsman
Views
Greenbelt, Mountains, Neighborhood, Other Water
Greenbelt, Mountains, Neighborhood, Other Water
School District
935
935
County
San Mateo County
San Mateo County
Listed By
Laura Bertolacci, DRE #00868180, San Carlos Office, Contact: 650-575-3822
Bought with
John Buckel, Capital Partners Property Management, Inc.
John Buckel, Capital Partners Property Management, Inc.
Source
MLSlistings Inc.
Last checked Jul 2 2025 at 2:34 AM GMT+0000
MLSlistings Inc.
Last checked Jul 2 2025 at 2:34 AM GMT+0000
Bathroom Details
- Full Bathrooms: 3
- Half Bathrooms: 2
Interior Features
- Inside
- Tub / Sink
- Upper Floor
- Washer / Dryer
Kitchen
- Cooktop - Gas
- Countertop - Stone
- Dishwasher
- Exhaust Fan
- Island With Sink
- Microwave
- Oven - Built-In
- Oven - Double
- Refrigerator
- Wine Refrigerator
Property Features
- Back Yard
- Bbq Area
- Fire Pit
- Storage Shed / Structure
- Fireplace: Living Room
- Foundation: Concrete Perimeter and Slab
- Foundation: Other
Heating and Cooling
- Central Forced Air
- Central Ac
Pool Information
- Pool - In Ground
- Spa / Hot Tub
Flooring
- Stone
- Tile
- Wood
Exterior Features
- Roof: Composition
Utility Information
- Utilities: Public Utilities, Water - Public
- Sewer: Sewer Connected
School Information
- Elementary School: Clifford School
- High School: Sequoia High
Garage
- Attached Garage
- Parking Area
- Room for Oversized Vehicle
- Uncovered Parking
Stories
- 2
Living Area
- 3,568 sqft
Additional Information: San Carlos | 650-575-3822
Disclaimer: The data relating to real estate for sale on this website comes in part from the Broker Listing Exchange program of the MLSListings Inc.TM MLS system. Real estate listings held by brokerage firms other than the broker who owns this website are marked with the Internet Data Exchange icon and detailed information about them includes the names of the listing brokers and listing agents. Listing data updated every 30 minutes.
Properties with the icon(s) are courtesy of the MLSListings Inc.
icon(s) are courtesy of the MLSListings Inc.
Listing Data Copyright 2025 MLSListings Inc. All rights reserved. Information Deemed Reliable But Not Guaranteed.
Properties with the
 icon(s) are courtesy of the MLSListings Inc.
icon(s) are courtesy of the MLSListings Inc. Listing Data Copyright 2025 MLSListings Inc. All rights reserved. Information Deemed Reliable But Not Guaranteed.


